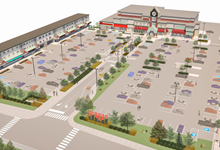Concept Plan Presented to Council

On Wednesday, April 7 at the Committee of the Whole, Council will decide whether to approve the proposed Re-Imagine Churchill Square concept plan and determine the next steps with regards to design and construction of improvements in this public space.
Engagement on Churchill Square began in February 2020 and the proposed concept plan was developed and released for a second round of feedback on March 12, 2021.
A concept plan is an early design document that is intended to establish how areas of space could be used and the general layout of the public space. This includes areas of parking, drive-aisles, and sidewalks, as well as the general locations of intersections and landscaping. Concept designs provide direction for the next step of detailed design and are used to develop project cost estimates.
Engagement in the recent public consultations included feedback from the City’s Inclusion Advisory Committee and other city committees, representatives of the Churchill Square Business Association, and members of the public through engagestjohns.ca as well as two virtual public open houses which were held on March 25, 2021.
Interest in the concept plan was high, with more than 5,000 individuals visiting the project information page online at engagestjohns.ca.
While the project team did hear concerns from the public that the overall focus of the Churchill Square space in the concept plan remains too focused on parking, there was strong support for the extended sidewalks, main central plaza, lighting and landscaping, and accessibility improvements. The consultations indicated that the redesign is an improvement to pedestrian safety and residents in the area generally felt the project was positive for the neighbourhood.
If Council approves the proposed concept plan, detailed design work will be required, which will take into consideration the feedback gathered from the final stage of public engagement where feasible.
The overall estimated cost for design and construction of the proposed concept plan is in the order of $3,225,100.
It is noted there are additional cost considerations related to enhanced winter maintenance, as well as possible underground utility rehabilitation work, should the design of the square proceed.
